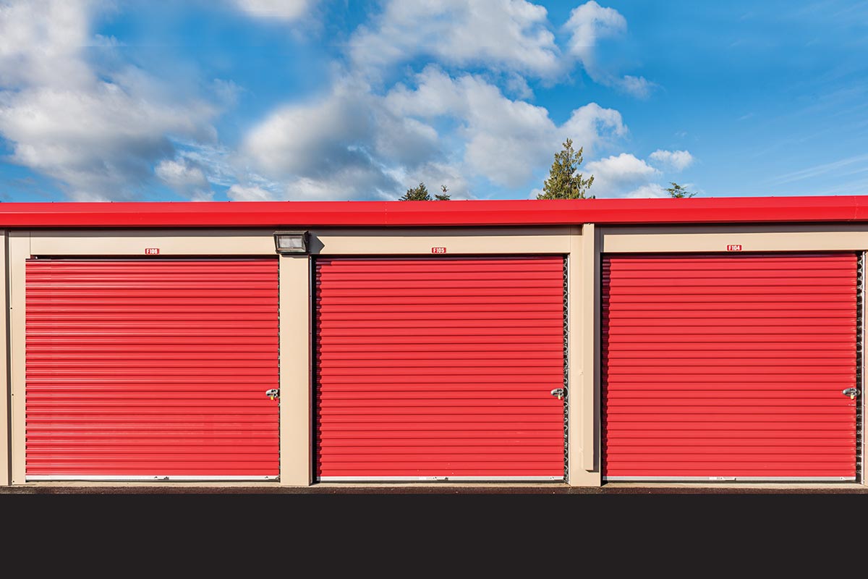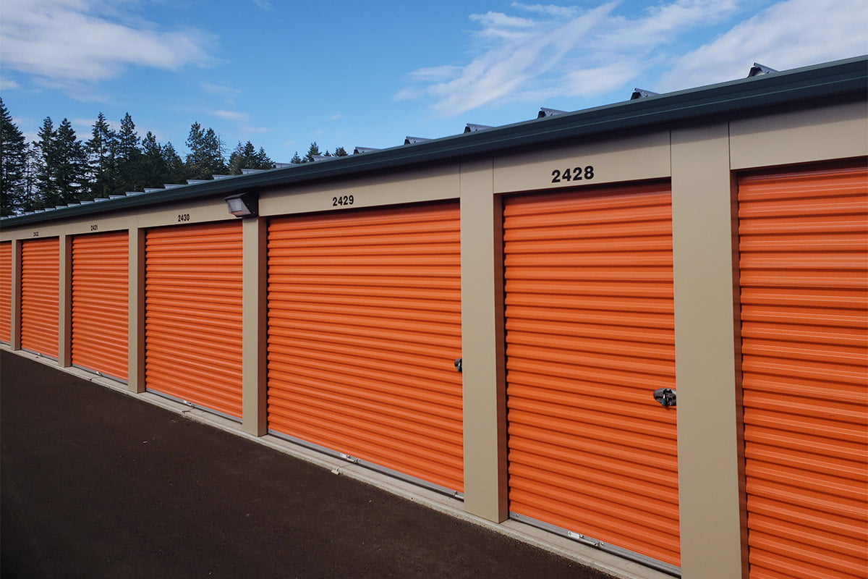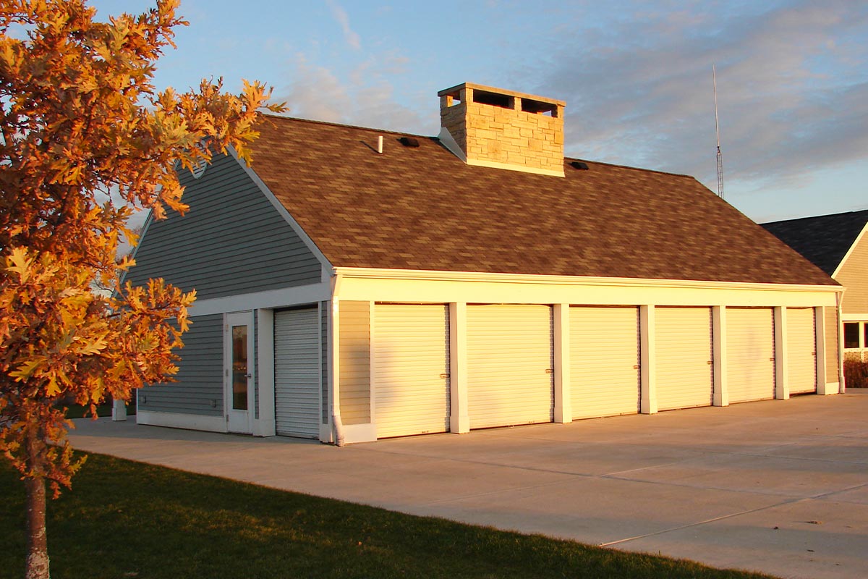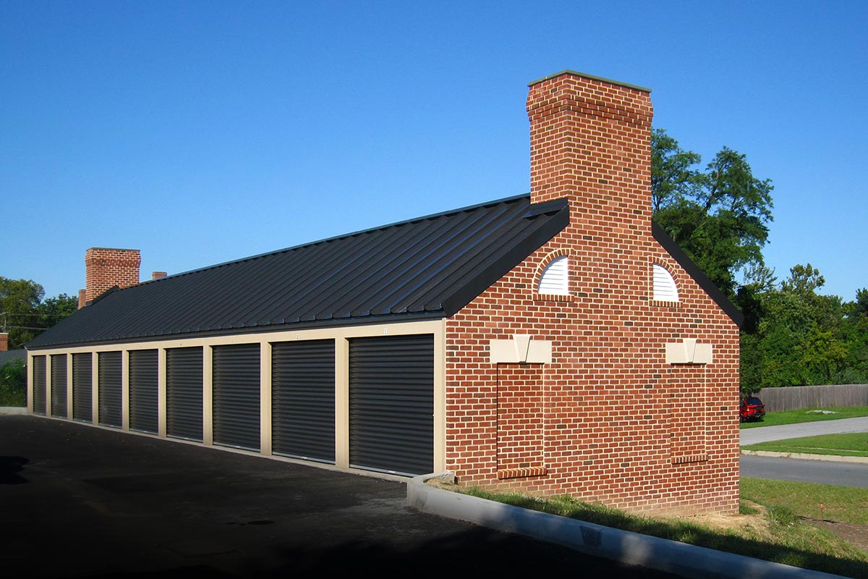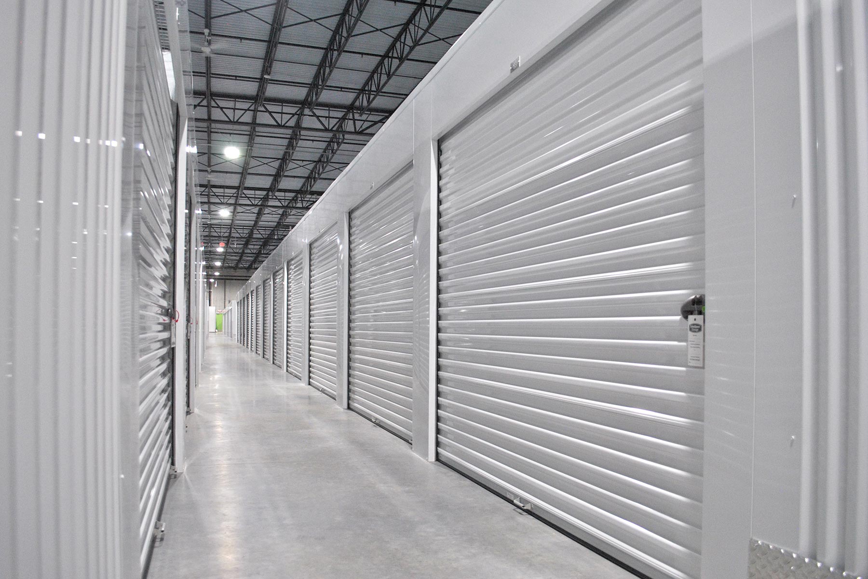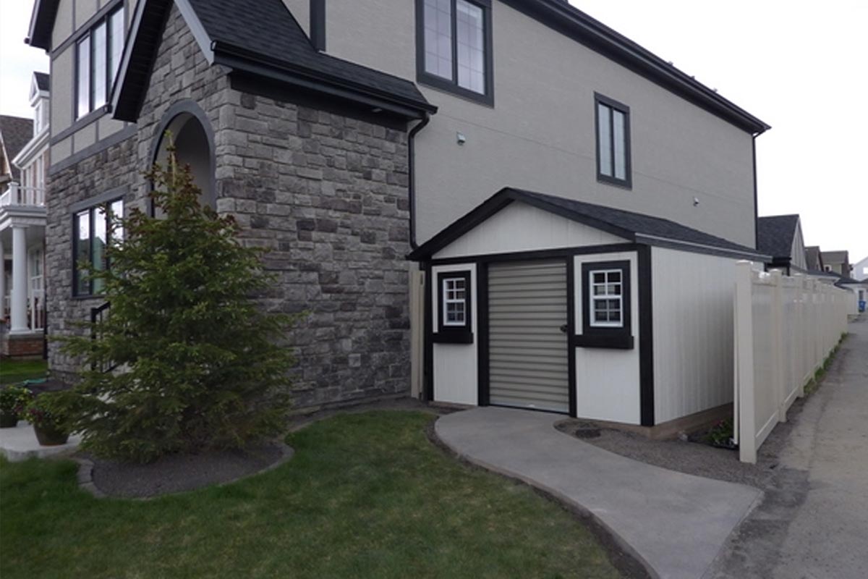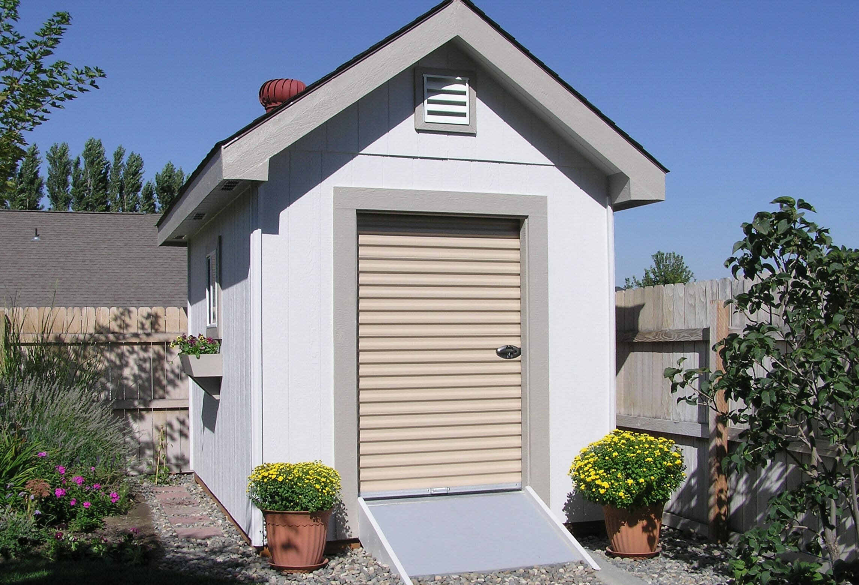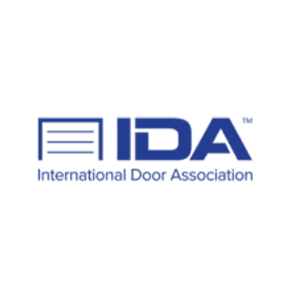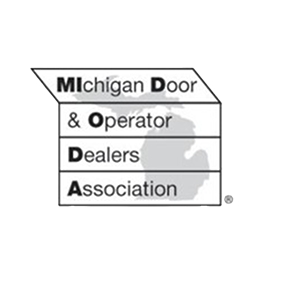STEEL ROLL UP DOOR | durable & easy to install
944 Roll Up Door
The Trac-Rite 944 Roll-Up Door is built for dependable performance in residential, self-storage, and light-duty commercial applications. Whether you're outfitting a self-storage facility, recreational space, or institutional building, the 944 delivers reliable security and lasting durability.
Ideal for Self-Storage & Light-Duty Applications
Engineered with a continuous curtain of solid steel, the Trac-Rite 944 is designed to withstand daily wear while maintaining an attractive appearance. Available in a variety of colors, this door complements any facility’s design.
Fast, Simple Installation
Perfect for do-it-yourself installations, the 944 roll-up door is designed for quick and easy setup, taking a fraction of the time compared to sectional doors. Its user-friendly design makes it a top choice for both facility owners and contractors seeking efficiency without compromising on quality.
Key Benefits:
• Durable steel construction for long-lasting performance
• Low-maintenance design reduces ownership costs
• Multiple color options to match your facility's aesthetic
• Fast installation—ideal for self-storage and residential use
Trac-Rite’s windlock (WL) system provides maximum wind resistance for this model. As wind blows against the 944WL, the curtain’s windlocks (WL) engage with the door guide for a strong interlocking grip. This grip keeps the curtain securely in the guide.
The 944 is available in custom sizes from 2’8″ to 12’0″ widths and 2’10” to 12’0″ heights.
The 944WL is available in custom sizes from 8’0″ to 12’0″ widths and 2’10” to 12’0″ heights.
Both door types are fabricated in 1″ increments.
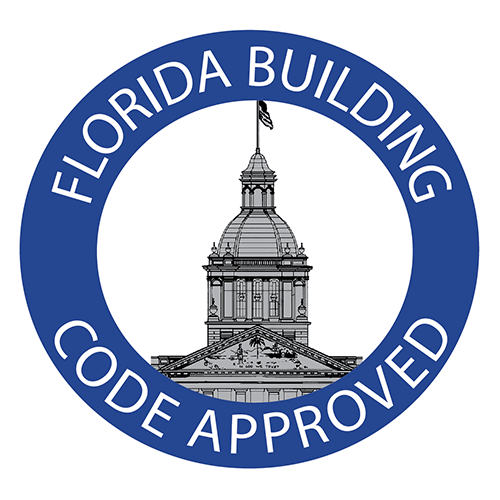

PRODUCT FEATURES
Performance. Value. Service.
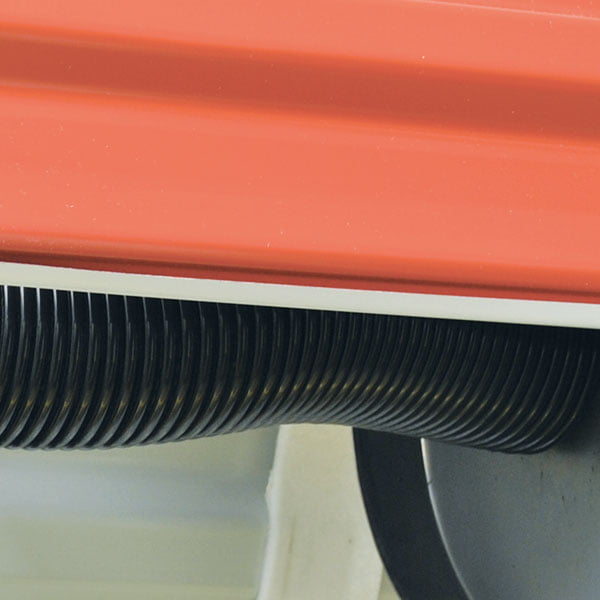
Helical Torsion Springs
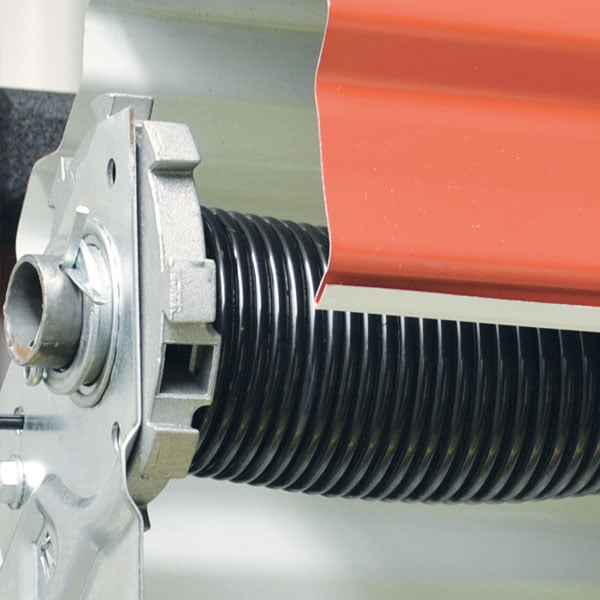
Zinc Coated Tensioner
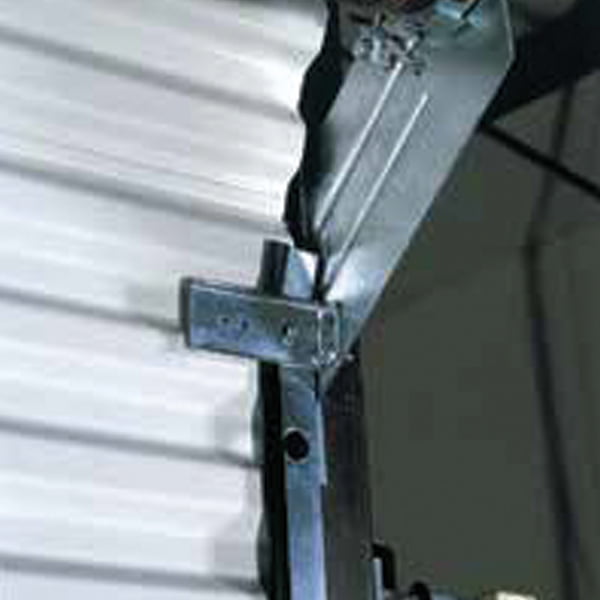
Door Stops
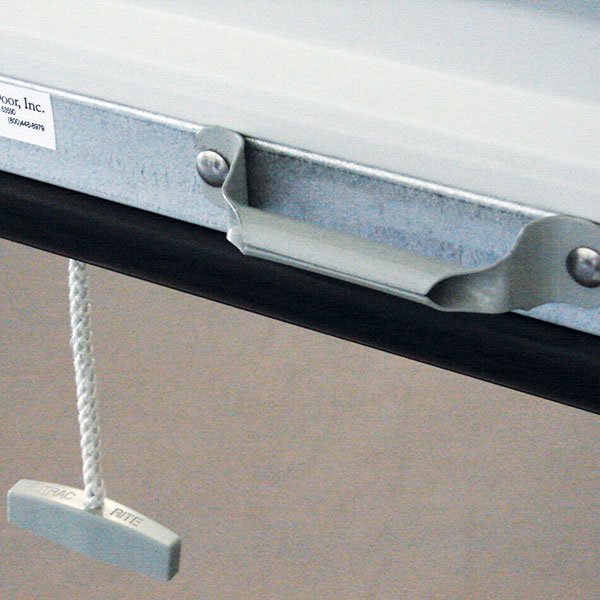
Bottom Assembly
Colors
Standard, prefinished colors.
Dark Charcoal Gray
Note: Colors shown vary from actual material. For an accurate color sample, please contact Trac-Rite Door at 800-448-8979
Model 944 Doors are great foR
- Self-Storage Facilities
- Garages
- Roll-Up Interior Partition Dividers
- Security Doors
- Apartment/Condo Storage Locker Doors
- Boat Houses
- Counter Shutters
- Park Shelters
- School Equipment Sheds
- Small Span Structures
Model 944WL Doors are great foR
- Self-Storage Facilities
- Garages
- Boat Houses
- School Equipment Sheds
- Small Span Structures
- Park Shelters
- Security Doors
- Utility Sheds
Model 944
- Design Type
- • Live axle: door axle rotates in bracket bearing during operation.
- Drums
- • Stamped, continuously welded at the hub. 9-5/8″ diameter spiral x 1-1/4″ wide. 18-gauge, galvanized steel. Two drums with doors up to 5′ wide, three drums with doors over 5′ wide. Prevents panels from bowing.
- EP3 Springs
- • Helical torsion, oil tempered, and coated to halt corrosion. One spring for doors 5′ wide and smaller, two springs for doors wider than 5′.
- Tensioning System
- • Springs come with a coated cast steel tension wheel and winding bar for ease of adjusting spring tension.
- Axle
- • 1-5/16″ outside diameter, high-yield structural steel tubing.
- Curtain
- • Roll-formed sections, factory-seamed from 26-gauge, Grade 80 galvanized steel. Siliconized polyester finish in sixteen standard colors. Full-length 2″ felt tape located at each drum.
- Bottom Assembly
- • Seal-Rite pliable bulb and blade astragal integrated into galvalume bottom bar with stiffening angle.
- Brackets
- • 14-gauge, cold-formed, zinc-coated steel. Grease-packed ball bearings are factory installed in the bracket.
- Guides
- • 18-gauge, zinc-coated, 1-1/2″ deep. Featuring polypropylene guide runners with pre-bent tabs.
- SpaceGuard Exterior Latch
- • Rust-resistant cast zinc alloy with black nickel finish. Latch bar, embossed for strength, is compatible with magnetic security systems. Designed to accommodate two padlocks up to 7/16″ shank. Accommodates Trac-Rite’s optional SpaceGuard cylinder lock for easy over-locking.
- Mounting Fasteners
- • Steel or wood fasteners included. For masonry openings,
mounting clips and anchoring system are sold separately. - Door Stop
- • 12-gauge, zinc-coated stops mount to brackets for increased strength and ease of installation.
- Exterior Handle
- • Zinc-plated outside handle secured to bottom assembly with stainless steel bolts. Two handles for doors 8′ and wider.
- Pull Rope Handle
- • Molded plastic rope handle with long-lasting rope.
NOTE: Product specifications are subject to change without notice.
Model 944WL
- Design Type
- • Live axle: door axle rotates in bracket bearing during operation.
- Drums
- • Stamped, continuously welded at the hub. 9-5/8″ diameter spiral x 1-1/4″ wide. 18-gauge, galvanized steel. Two drums with doors up to 5′ wide, three drums with doors over 5′ wide. Prevents panels from bowing.
- EP3 Springs
- • Springs are helical torsion, oil tempered, and coated to halt corrosion. One spring for doors 5′ wide and smaller, two springs for doors wider than 5’.
- Tensioning System
- • Springs come with a coated cast steel tension wheel for ease of adjusting tension.
- Axle
- • 1-5/16″ outside diameter, high-yield structural steel tubing.
- Curtain
- • Roll-formed sections, factory-seamed from 26-gauge, Grade 80 galvanized steel. Siliconized polyester finish in sixteen standard colors. Full-length 2″ felt tape located at each drum.
- Curtain Windlocks
- • 10-gauge, zinc-coated steel, secured to door with two 3/16″ rivets.
- Bottom Assembly
- • Seal-Rite pliable bulb and blade astragal integrated into galvalume bottom bar with stiffening angle.
- Brackets
- • 14-gauge, cold-formed, zinc-coated steel. Grease-packed ball bearings are factory installed in the bracket.
- Guides
- • Features black nylon 6/6 biscuit secured to door with two stainless steel 3/16″ rivets.
- SpaceGuard Exterior Latch
- • Rust-resistant cast zinc alloy with black nickel finish. Latch bar, embossed for strength, is compatible with magnetic security systems. Designed to accommodate two padlocks up to 7/16″ shank. Accommodates Trac-Rite’s optional SpaceGuard cylinder lock for easy over-locking.
- Mounting Fasteners
- • Steel or wood fasteners included. For masonry openings,
mounting clips and anchoring system are sold separately. - Door Stop
- • 12-gauge, zinc-coated stops mount to brackets for increased strength and ease of installation.
- Exterior Handle
- • Zinc-plated outside handle secured to bottom assembly with stainless steel bolts. Two handles for doors 8′ and wider.
- Pull Rope Handle
- • Molded plastic rope handle with long-lasting rope.
NOTE: Product specifications are subject to change without notice.
Model 944 Wind Load Ratings
TDI# GDR-159
FL# 8055.1
Less than 2:12 Roof Pitch
WIDTH | PSF | Exposure Cat B (MPH) | Exposure Cat C (MPH) | Exposure Cat D (MPH) |
|---|---|---|---|---|
5’0″ | -56.0/+50.0 | 264 | 216 | 196 |
6’0″ | -33.0/+30.0 | 204 | 167 | 152 |
7’0″ | -28.3/+25.7 | 190 | 155 | 141 |
8’0″ | -24.8/+22.5 | 179 | 146 | 133 |
8’8″ | -22.8/+20.8 | 172 | 140 | 128 |
9’0″ | -22.0/+20.0 | 169 | 138 | 125 |
10’0″ | -17.6/+15.4 | 152 | 124 | 113 |
11’0″ | -16.0/+14.0 | 145 | 119 | 108 |
12’0″ | -12.0/+10.0 | 126 | 103 | 94 |
Greater than 2:12 Roof Pitch
WIDTH | PSF | Exposure Cat B (MPH) | Exposure Cat C (MPH) | Exposure Cat D (MPH) |
|---|---|---|---|---|
5’0″ | -56.0/+50.0 | 253 | 207 | 188 |
6’0″ | -33.0/+30.0 | 192 | 160 | 145 |
7’0″ | -28.3/+25.7 | 182 | 149 | 135 |
8’0″ | -24.8/+22.5 | 171 | 140 | 127 |
8’8″ | -22.8/+20.8 | 164 | 134 | 122 |
9’0″ | -22.0/+20.0 | 162 | 132 | 120 |
10’0″ | -17.6/+15.4 | 145 | 119 | 108 |
11’0″ | -16.0/+14.0 | 139 | 113 | 103 |
12’0″ | -12.0/+10.0 | 120 | 99 | 89 |
Model 944WL Wind Load Ratings
TDI# GDR-158
FL# 28798.1
Less than 2:12 Roof Pitch
WIDTH | PSF | Exposure Cat B (MPH) | Exposure Cat C (MPH) | Exposure Cat D (MPH) |
|---|---|---|---|---|
5’0″ | – | – | – | – |
6’0″ | – | – | – | – |
7’0″ | – | – | – | – |
8’0″ | -42.0/+38.3 | 232 | 190 | 173 |
8’8″ | -38.8/+35.3 | 224 | 183 | 166 |
9’0″ | -37.3/+34.0 | 220 | 180 | 163 |
10’0″ | -32.0/+29.6 | 204 | 167 | 152 |
11’0″ | -29.1/+26.9 | 195 | 160 | 145 |
12’0″ | -26.7/+24.7 | 188 | 154 | 140 |
Greater than 2:12 Roof Pitch
WIDTH | PSF | Exposure Cat B (MPH) | Exposure Cat C (MPH) | Exposure Cat D (MPH) |
|---|---|---|---|---|
5’0″ | – | – | – | – |
6’0″ | – | – | – | – |
7’0″ | – | – | – | – |
8’0″ | -42.0/+38.3 | 222 | 182 | 165 |
8’8″ | -38.8/+35.3 | 214 | 175 | 159 |
9’0″ | -37.3/+34.0 | 210 | 172 | 156 |
10’0″ | -32.0/+29.6 | 196 | 160 | 145 |
11’0″ | -29.1/+26.9 | 187 | 153 | 139 |
12’0″ | -26.7/+24.7 | 180 | 150 | 134 |
Contact your Trac-Rite sales representative for rating based upon your specific project, 800-448-8979.
* Based upon 8 ft. door height
* Based upon 4 ft. or greater from the building corner
* Based upon mean roof height of 20 ft.
* Based upon a 40’x120′ building footprint
* All pressures are negative ratings
Category B
Urban and suburban areas, wooded areas, or other terrain with numerous closely spaced obstructions having the size of single-family dwellings or larger
Category C
Open terrain with scattered obstructions having heights generally less than 30 feet
Category D
Flat, unobstructed areas exposed to wind flowing over large bodies of water
Model 944
After reviewing the complete installation instructions, installing a Trac-Rite 944 door is as easy as 1-2-3!
Installation Outline
- Assemble brackets and guides to door nest.
- Lift door in place and attach brackets. Tension the door, cut bands, and install door stops.
- Adjust and fasten guides. Install the handle and rope.
You’re now ready to use your Trac-Rite 944 door!
Model 944WL
After reviewing the complete installation instructions, you will find that Trac-Rite 944WL doors are easy to install!
Installation Outline
- Assemble brackets to door nest.
- Hoist door in place and attach brackets.
- Attach guides, tension the door, cut bands, and install door stops.
- Adjust and fasten guides. Install the handle and rope.
You’re now ready to use your Trac-Rite 944WL door!
Door Colors
Note: Colors shown vary from actual material. For an accurate color sample, please contact Trac-Rite Door at 800-448-8979
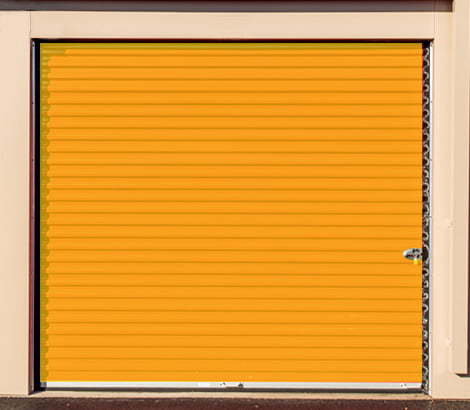
Yellow
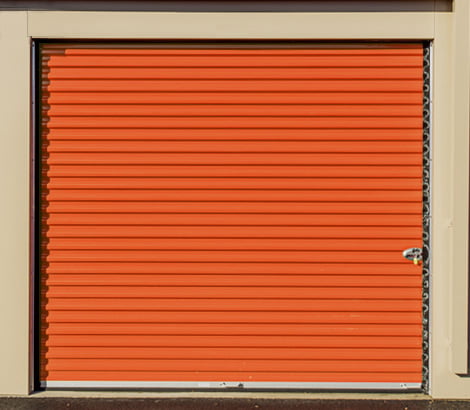
Sunset Orange
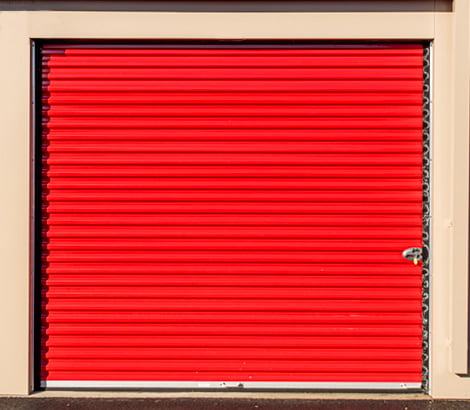
Patriot Red
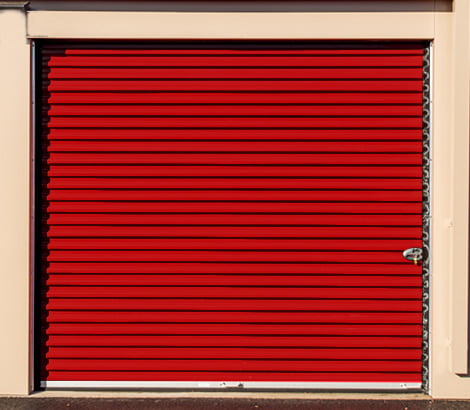
Crimson Red
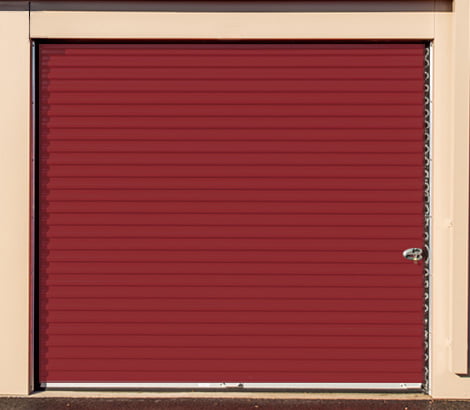
Garnet
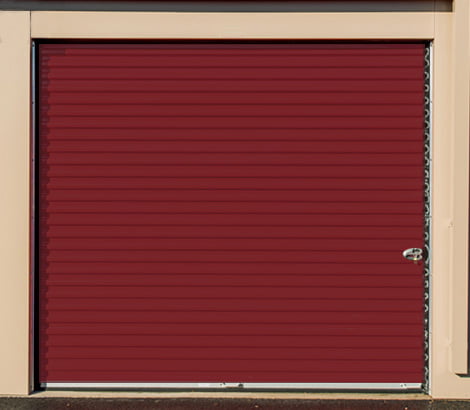
Cedar Red
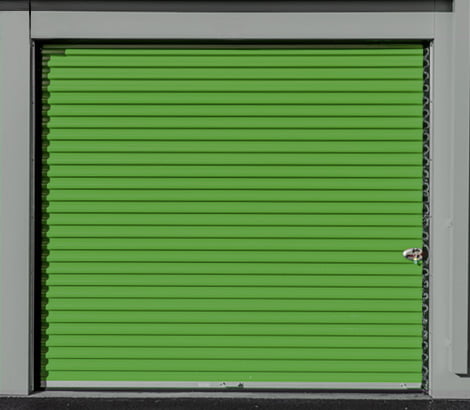
Lime Green
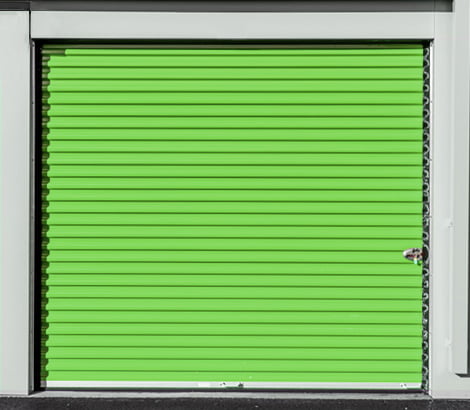
Wasabi
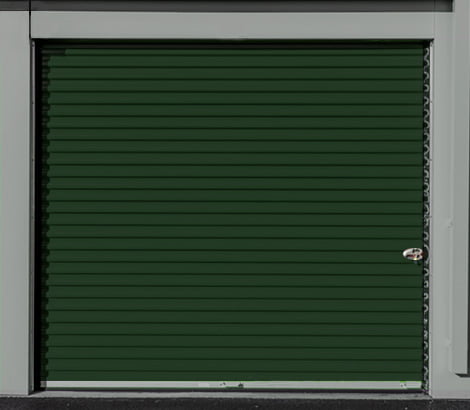
Evergreen
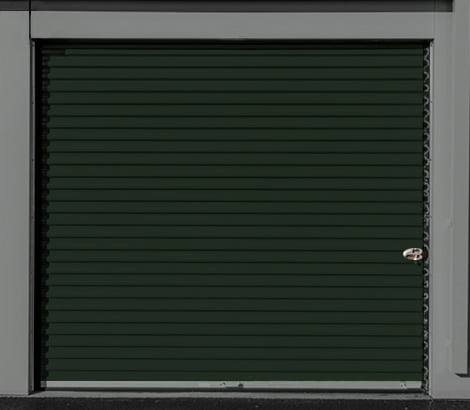
Fern Green
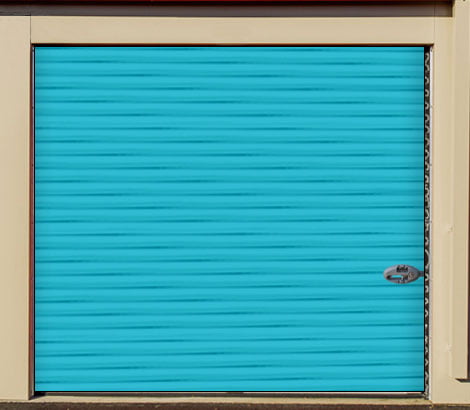
Teal
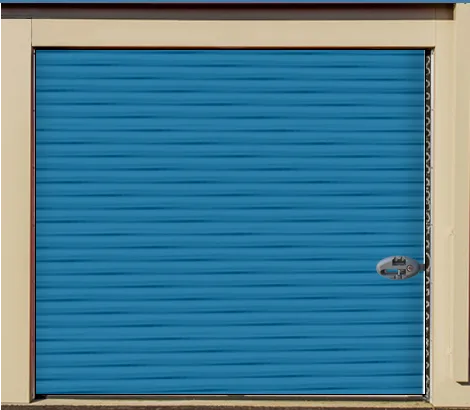
Smart Blue
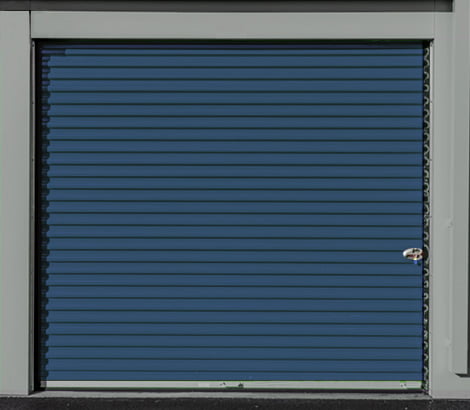
Polar Blue
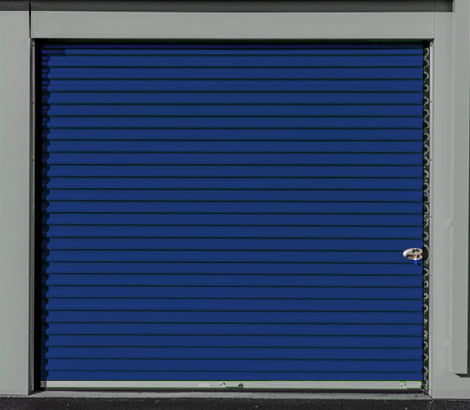
Royal Blue
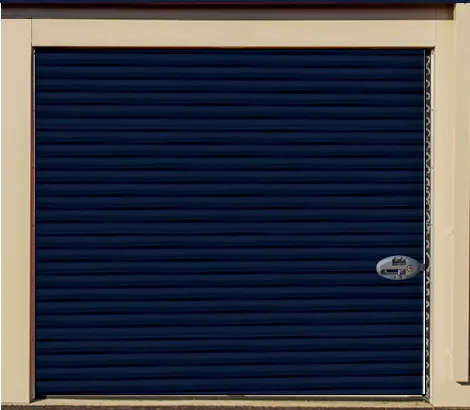
Midnight Blue
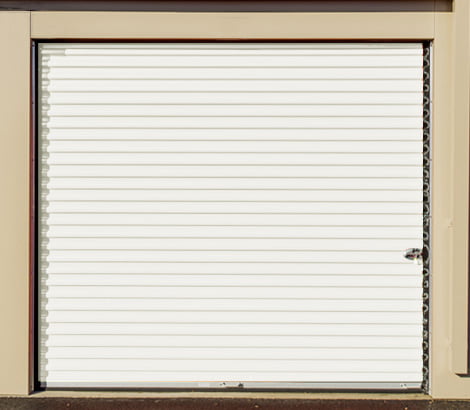
Bright White
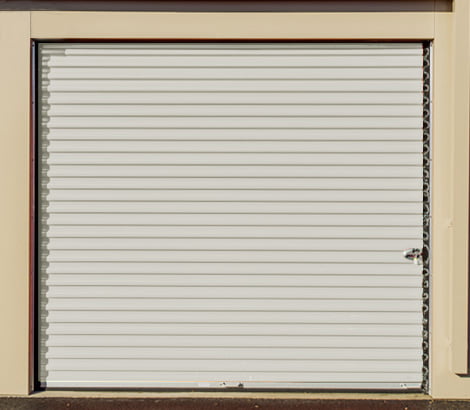
Iced White
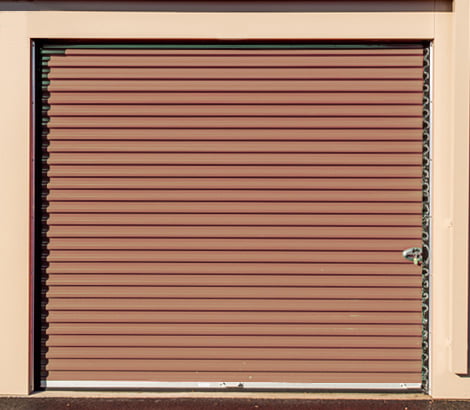
Desert Tan
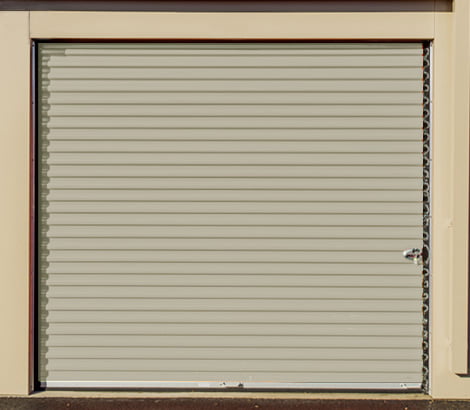
Light Stone
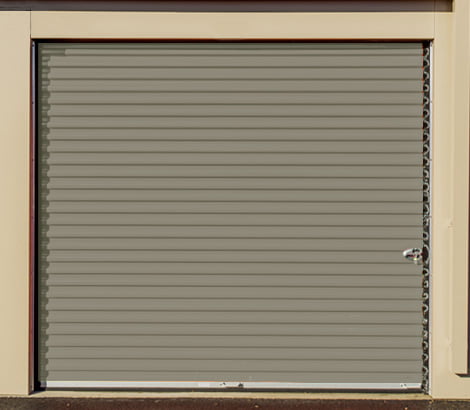
Ash Gray
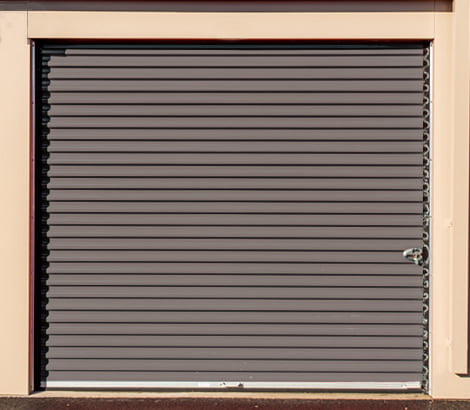
Shale
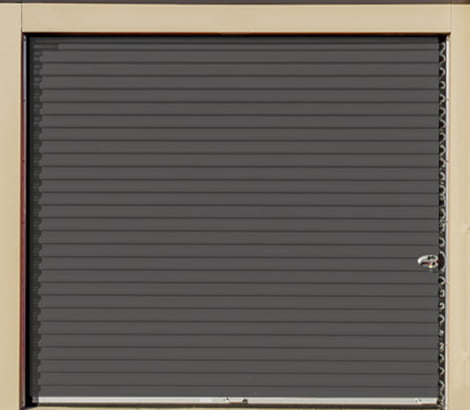
Silhouette Gray
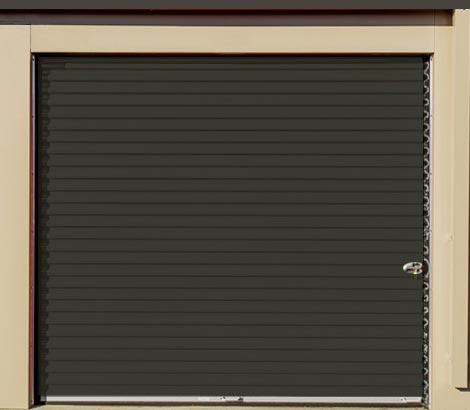
Dark Charcoal Gray
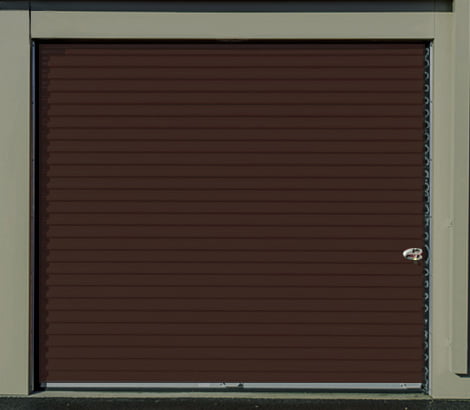
Continental Brown
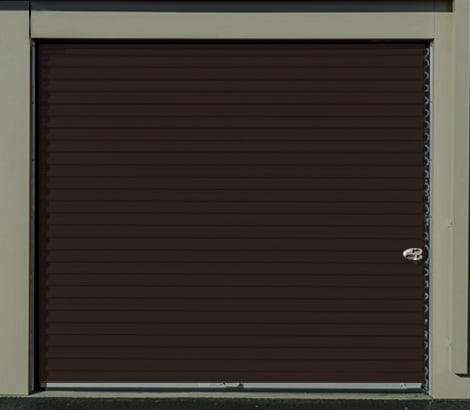
burnished slate
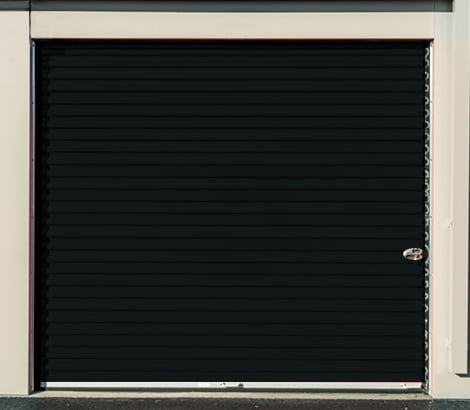
Matte Black
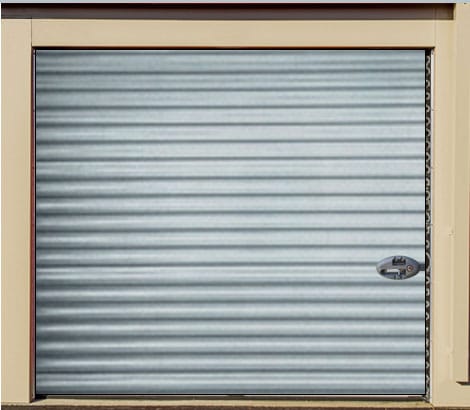
Galvalume

Matte Black

Matte Black

Matte Black
Door Measuring
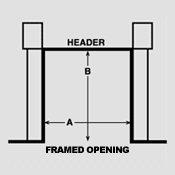
Step 1
FOR EXAMPLE:
If your framed opening is 7’6″ wide and 8’0″ high, you would order a 7’6″W x 8’0″H (width first, height second) door. A = Width B = Height
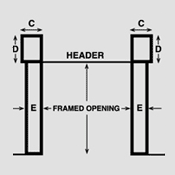
Step 2
Measure the mounting surface areas. NOTE: all mounting surfaces must be flush.
944 Door | 944 | 944WL |
|---|---|---|
BRACKETS C = Width D = Height | 4″ 7 1/2″ | 5″ 6 1/2″ |
GUIDES E= Width | 2″ (4″ masonry) | 3″ (5″ masonry) |
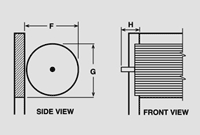
Step 3
Measure the door clearance. NOTE: Insulated doors require an additional 1″ of back room and head room.
944 Door | 944 | 944WL |
|---|---|---|
F = Back Room
G = Head Room
H = Side Room H = Chain Hoist | 18″ 15″ Doors up to 7’0″ 16″ Doors 7’1” to 10’4” 18″ Doors 10’5″ to 12’ 4″ 9″ | 19″ 15″ Doors up to 7’0″ 16″ Doors 7’1” to 10’4” 18″ Doors 10’5″ to 12’ 5″ 9″ |
Step 4
Choose Model 944, 944WL, 977, 977WL, 988, or 988WL from the Door Model Selection Chart. If you are unsure of the best choice for your particular application, consider how your door will be used. The Model 944 is ideal for residential and light-duty needs. Model 988 offers the largest door dimensions. The “WL” models may be needed when building codes require a specific PSF rating.
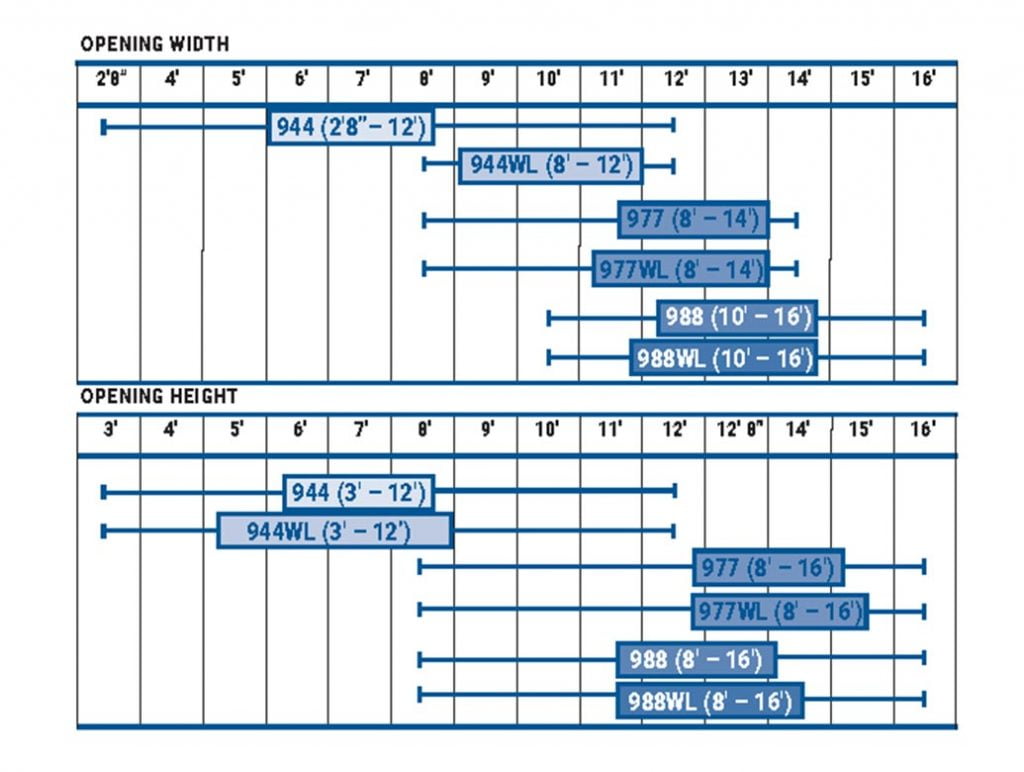
Step 5
Once you have completed the four preliminary steps for determining your needs, you are ready to order your door.
*Trac-Rite strongly suggests contacting your local building inspector before placing an online order. The inspector will be aware of any wind load requirements for your area. Should you require certain wind loads, please contact Trac-Rite at 1-800-448-8979 to place your door order. Our Website is not able to accommodate specific wind load requirements.
